About Richard

Richard provides a reliable, high quality building and property maintenance service, covering North Lancashire and South Lakeland.
Richard has worked solely in the construction industry for 40 years. After leaving school he served his apprenticeship in Yorkshire as a mason bricklayer. His passion for building led him to teach construction as a qualified lecturer for 13 years, specialising in brickwork at both Kirklees College and Kendal College. His experience and qualifications mean he has the knowledge to turn your ideas into a reality.
Carrying out a varied service; from minor repairs to larger projects, we understand the importance of communication and reliability and that having work done to your property can be intrusive and stressful. We therefore ensure that disruption is kept to a minimum and show the utmost respect to you and your home.
We strongly believe that communication is key, as well as a straightforward, honest approach. We will keep you informed of progress every step of the way and there will never be hidden costs on completion of the work.
If your property is in need of repair or if you would like to discuss your ideas for making changes to your home (or if you simply need a few DIY jobs done) please get in touch.
Customer Reviews:
"We just want to thank you for doing such a fantastic job of our steps and paving. To say we are pleased with what you’ve done would be a huge understatement, your attention to detail, professional approach, and nothing is too much trouble attitude is a credit to you, and we shall certainly be recommending you to our friends."
"I have no hesitation recommending Richard Blacker and we have used him for four jobs (so far). He is always knowledgeable about how to best meet our requirements but is open to our wishes. He is reliable, hard working, considerate and perseveres in all weather to get the job done. He is also very efficient at clearing up . We are very pleased to have discovered him."
"Richard is amazing... reliable, hard working and all jobs completed with care & attention to detail. Communication with Richard & Janet and their organisation is fantastic too. Would definitely recommend!"
"Gave a clear explanation of how the work was to be undertaken - four very different pieces of work on the outside of the house. Followed up with a prompt and clear estimate. The work was completed to a high standard within the agreed timescales. I would have no hesitation in recommending Richard who is a pleasant, courteous and considerate workman."
"An excellent professional job, well done with expertise and good-humoured patience. I can highly recommend this very pleasant and tidy workman."
Gallery


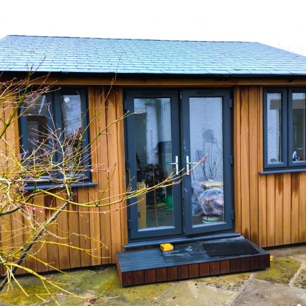
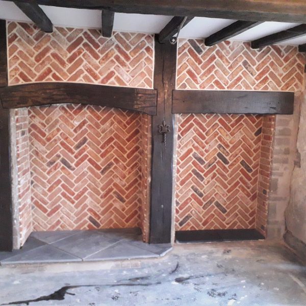
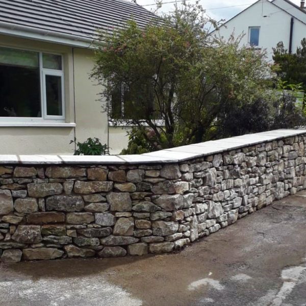
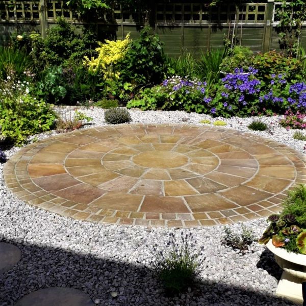
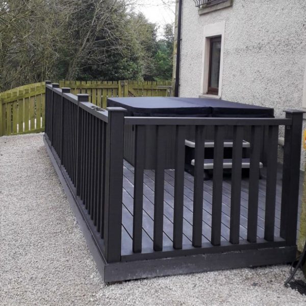

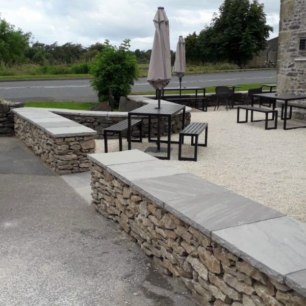
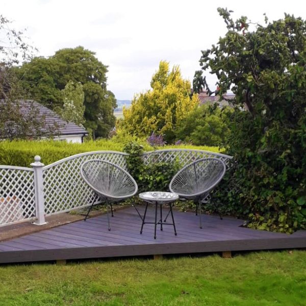
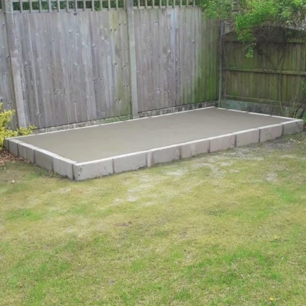
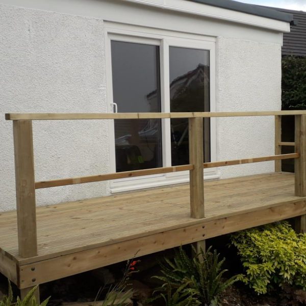
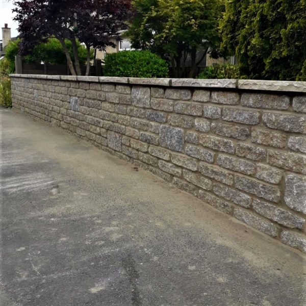
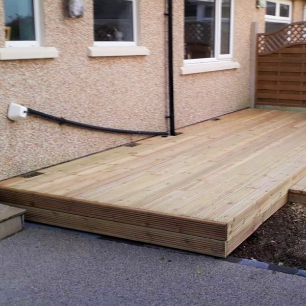
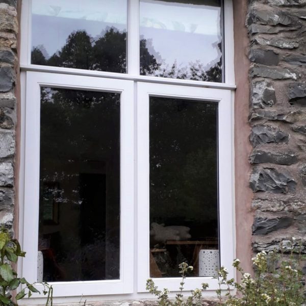
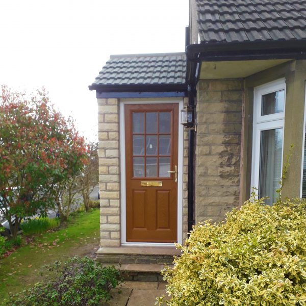
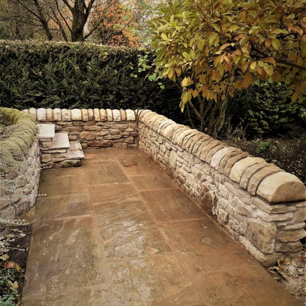
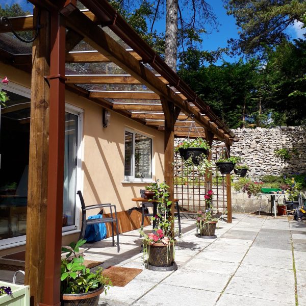
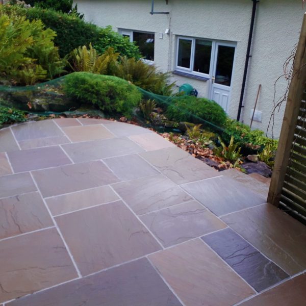
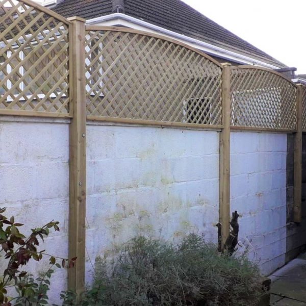
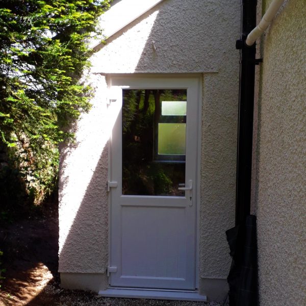
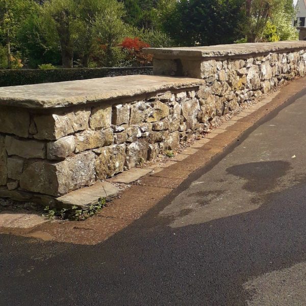
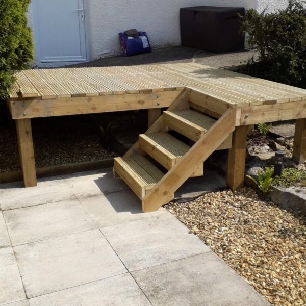
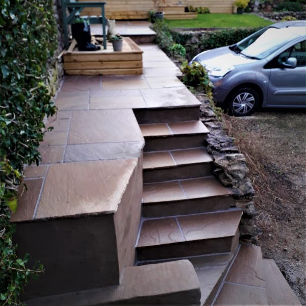
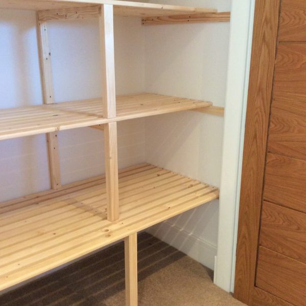
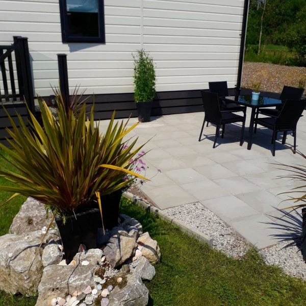
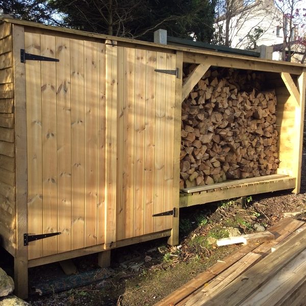
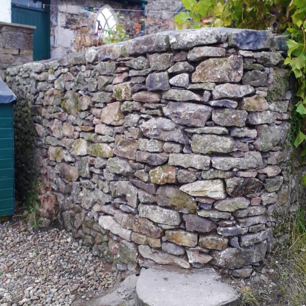
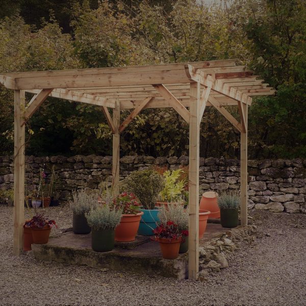
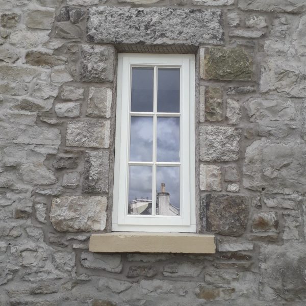
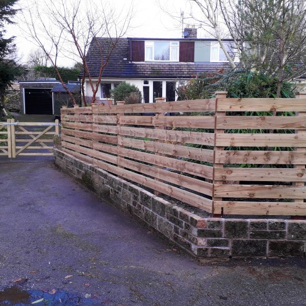
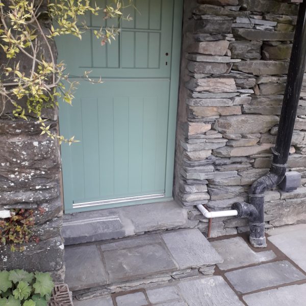
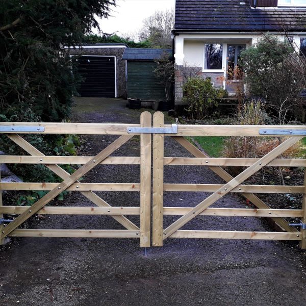
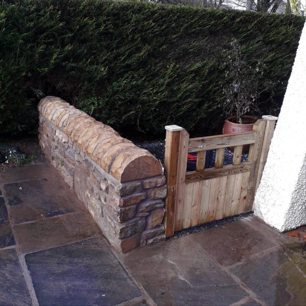
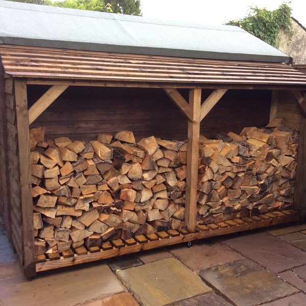
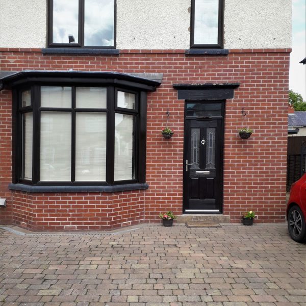
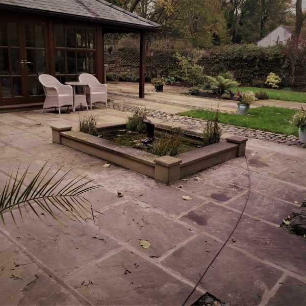
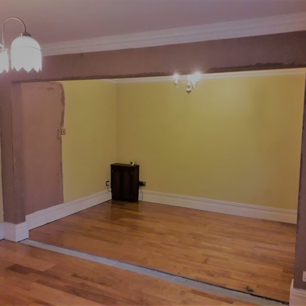
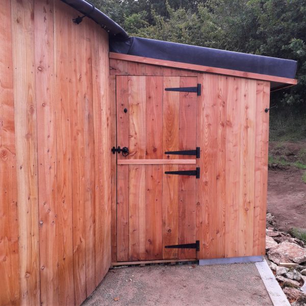
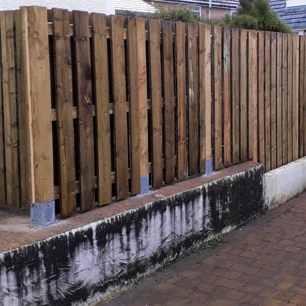
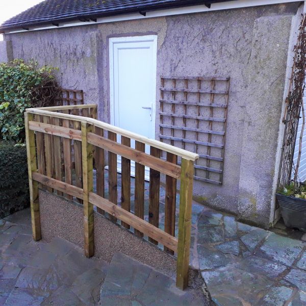
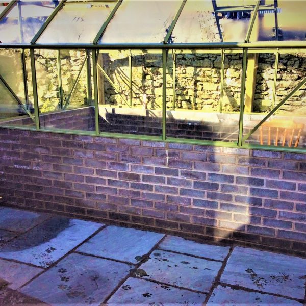
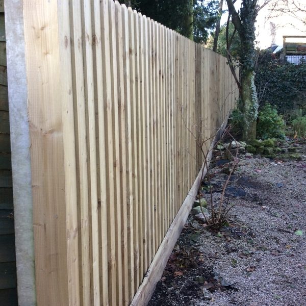
Contact
Have a question or need a quote?